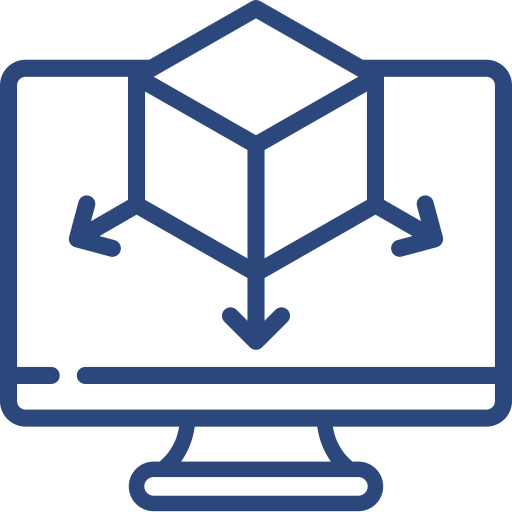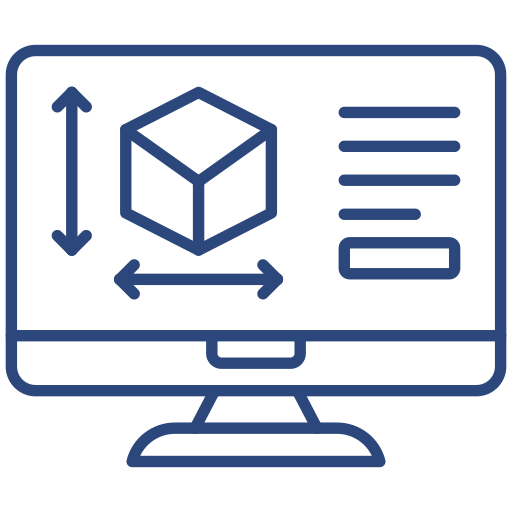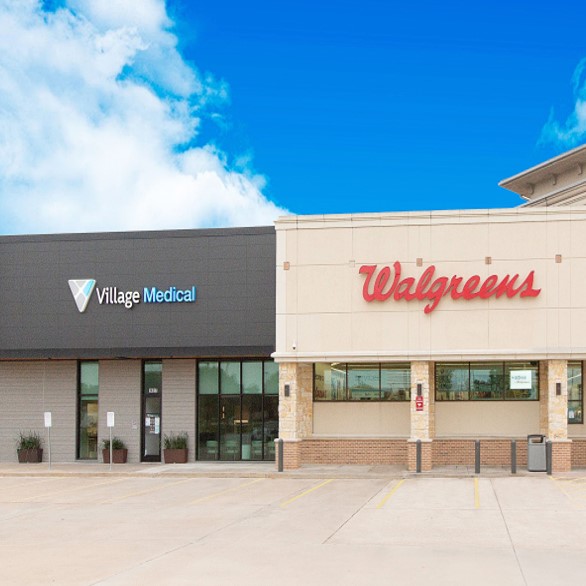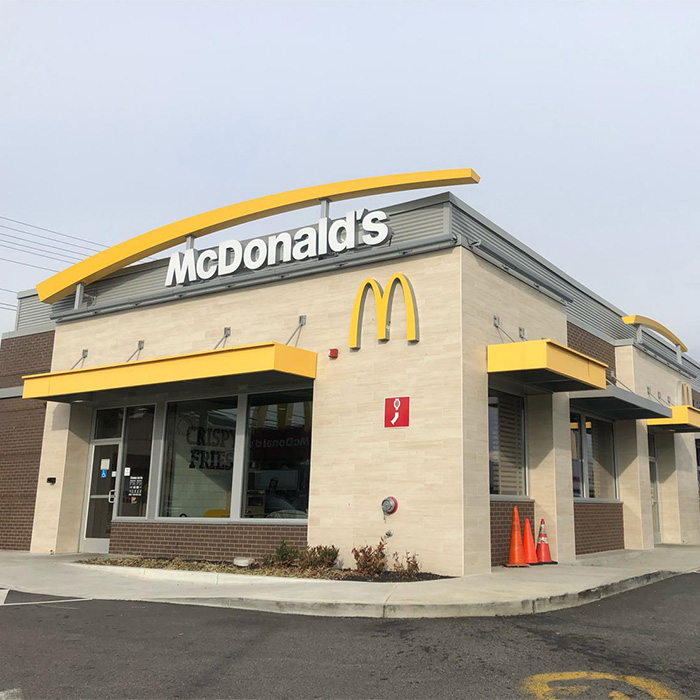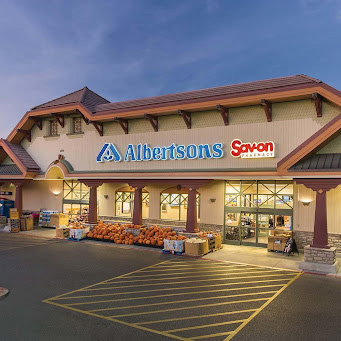Reality Capture & Scan-to-BIM
Capture true conditions, build with confidence
Sevan uses advanced reality capture methods, from laser scanning to photogrammetry, to document existing conditions with laboratory-level precision. We transform that data into BIM models and digital twins, so your remodels, retrofits, and renovations move faster, with fewer errors, and complete clarity. This digital-first method eliminates guesswork, shortens timelines, and keeps budgets on track—a proven game-changer for multi-site projects and national programs.
What We Deliver
- High-resolution point cloud scans are captured using professional-grade laser scanners.
- Geo-referenced 2D as-built CAD drawings and intelligent BIM files
- Interactive digital twins compatible with Autodesk, Procore, or embedded viewers.
- Shareable deliverables in formats like RCP, LAS, RVT, DWG, and accessible PDFs
- Virtual tours—immersive digital walkthroughs of your space for remote review
Key Offerings
- Reality Capture Assessments
- Site and Facility Assessments
- 3D Laser Imaging/3D Point Cloud Models
- Virtual Tours
- Existing Condition Drawings (as-builts)
- ADA Assessments
- Asset/Equipment Assessments
HowIt Works
Whyit matters

Cut Site Visits in Half

Detect Clashes Early

Unify Team Communication

Create Living Facility Data

Drive Cost & Time Efficiency
Tools &Integration
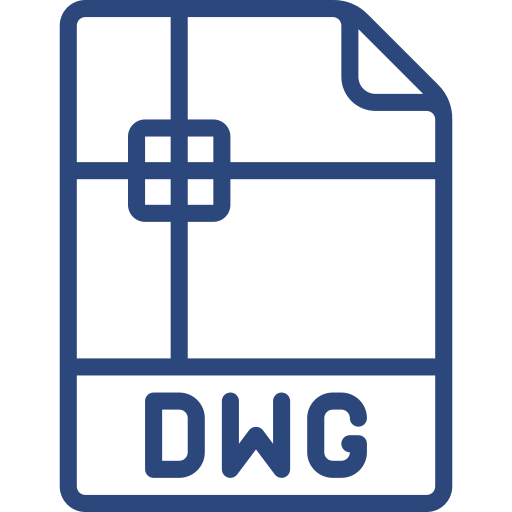
Delivery Formats
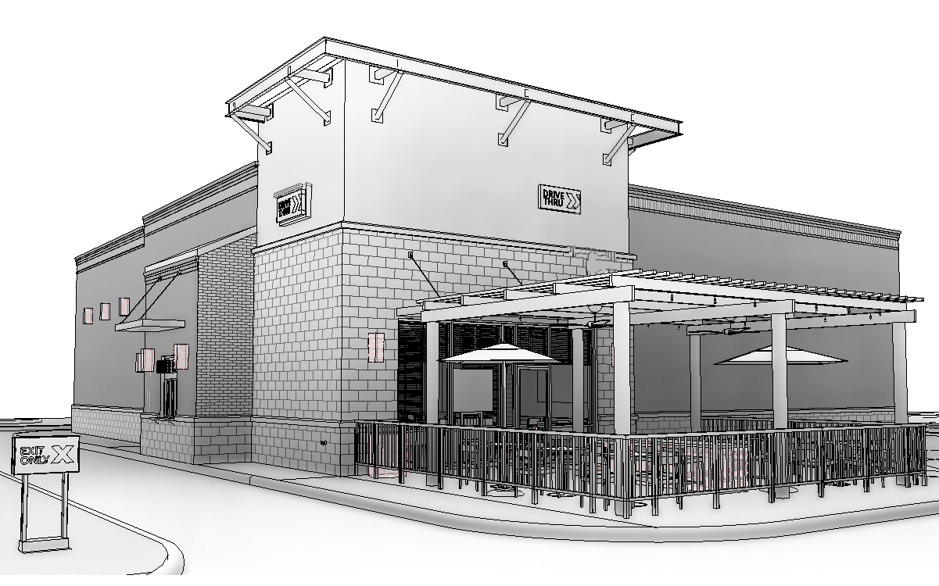
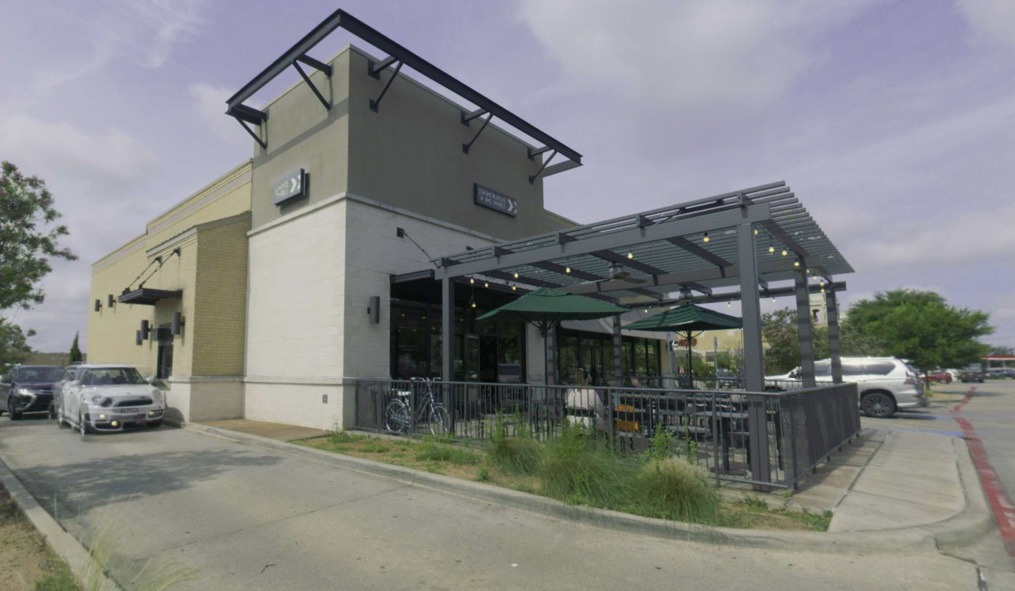
Virtual Tours & Digital Walkthroughs
Explore your site— anytime, anywhere
Immersive digital walkthroughs
Using the digital twin, you can virtually navigate through your building, closely examining details and measuring in real-time; just like a physical tour.
Cut travel and accelerate decisions
Boost engagement and clarity
Adaptable across workflows
Tours can be embedded in client portals, included in project documentation, or used in stakeholder presentations; accessible from any device.
Frequently Asked Questions
How long does the scan take?
A typical retail outlet takes 2-4 hours; larger facilities may need a full day
What accuracy can I expect?
Modern laser scanning captures data within millimeter-level precision; delivering an ultra-reliable foundation.
Can this feed into our existing Procore or Autodesk setup?
Absolutely. Models are formatted for seamless integration and remote collaboration.
What format will my team receive?
We deliver fully labeled point cloud files, Revit models, CAD sheets, and viewer links you can open instantly.

