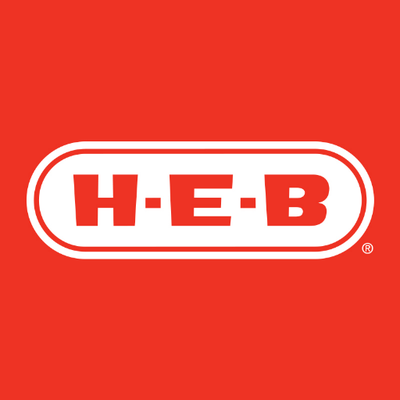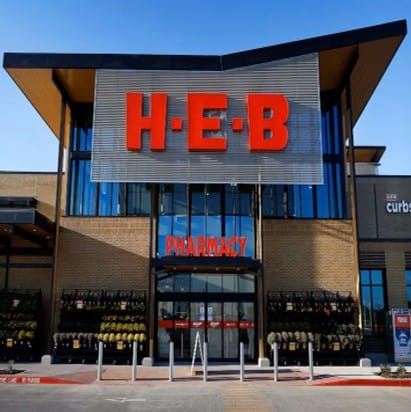H-E-B
Ut a fermentum metus. Class aptent taciti sociosqu ad litora torquent per conubia nostra, per inceptos himenaeos.

43 stores documented.
Reduced remodeling costs.
Discovered inventory discrepancies.
Reduced remodeling costs.
Discovered inventory discrepancies.

CHALLENGE
H-E-B set out to remodel and optimize 43 stores but faced a challenge: outdated 2D AutoCAD drawings that no longer reflected the stores’ current layouts, equipment placements, or workflows. To manage the project efficiently, they needed modern, up-to-date drawings.
SOLUTION
Sevan used LiDAR scanners to document the exterior, roof, and interior of each building, capturing accurate measurements of every visible surface, from parking lots to wall light switches. The scanners generated point cloud 3D images. Sevan’s team imported these digital models into Revit to create detailed building models. This process revealed the current state of one of H-E-B’s oldest stores, leading to a decision to decommission the site.
RESULTS
Sevan provided H-E-B with BIM models, optimizing workflows and enabling better facility management. The assessment of the aging store led to its decommissioning, resulting in cost savings. Digitizing the data helped H-E-B avoid unnecessary expenses in design, permitting, and remodeling. It revealed discrepancies in equipment inventory for improved management across stores.